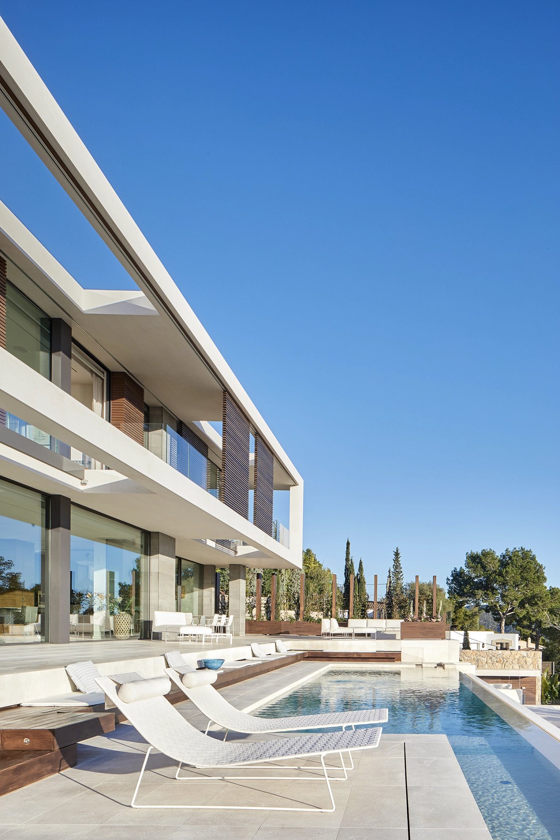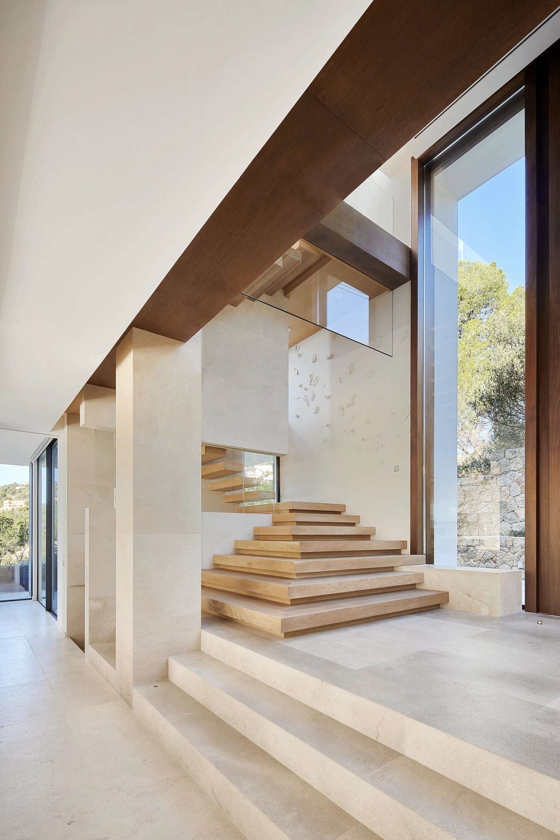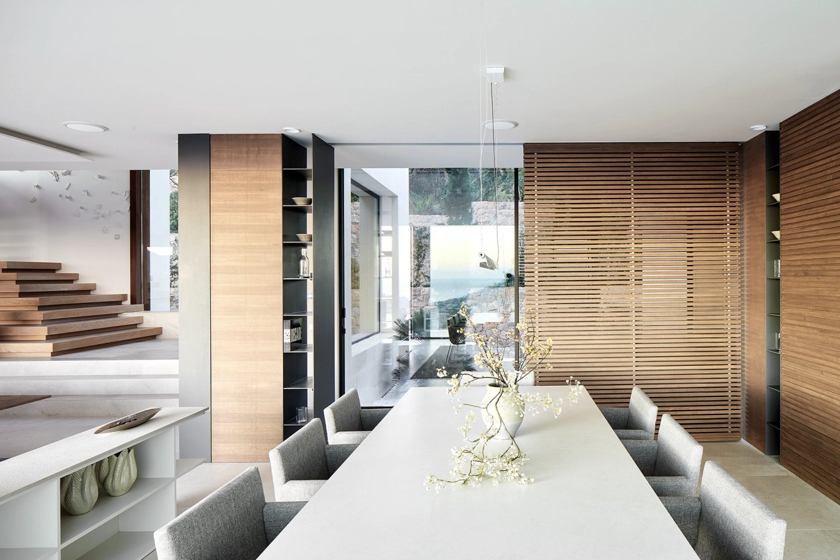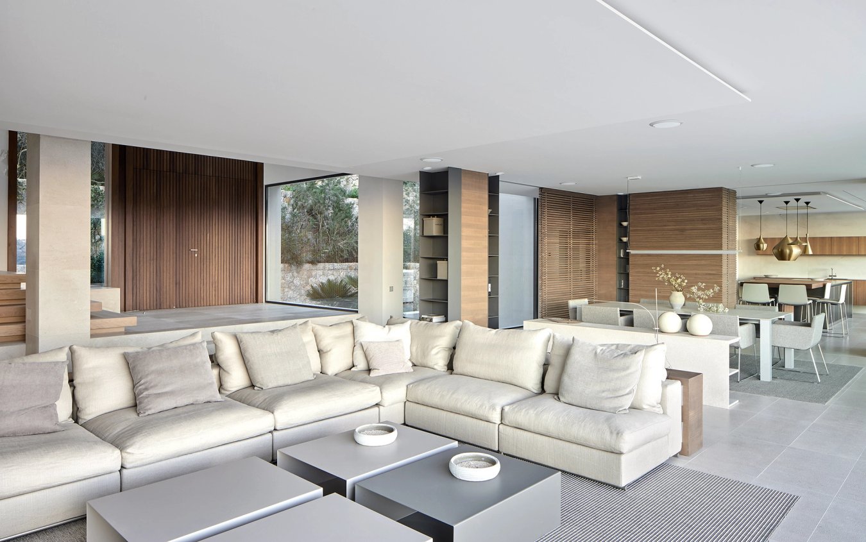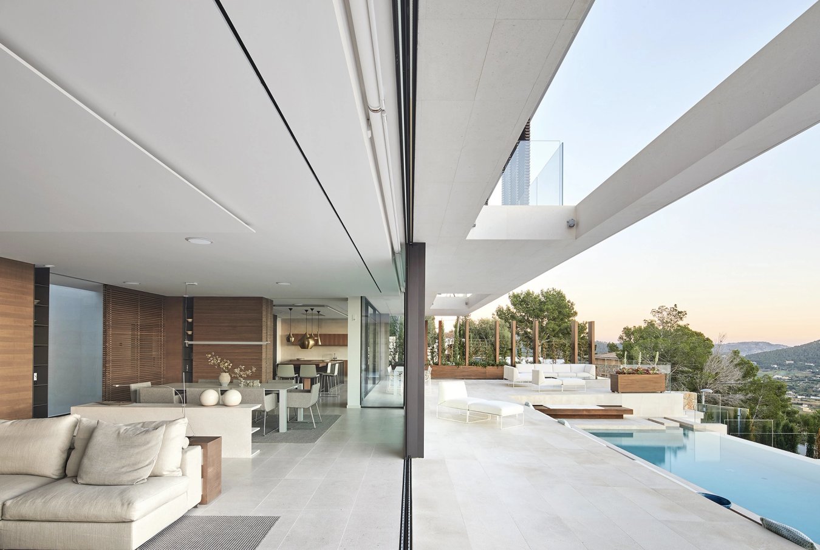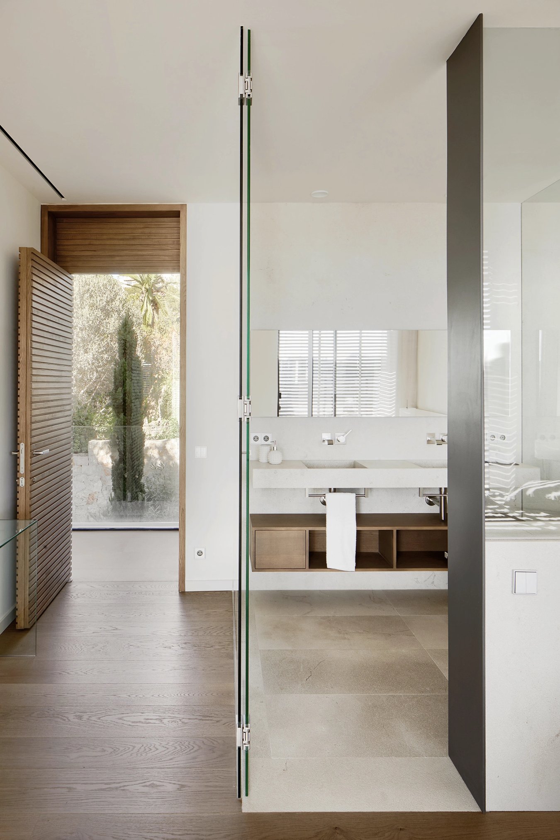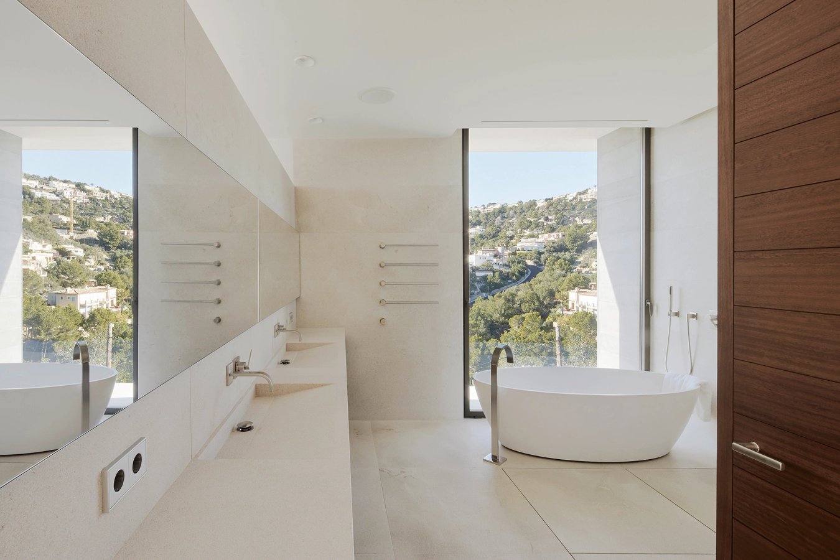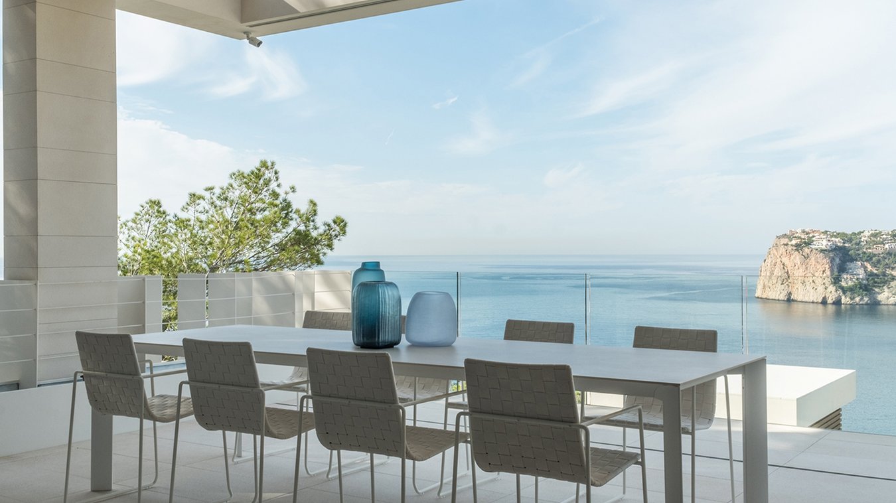Ponent
Port d'Andratx, MallorcaSold
Sold
- 1 PRIVATE POOL
- 1 PRIVATE GARDEN
- 5 BEDROOMS
- 6 BATHROOMS
- 1 GUEST TOILET
- 2 GARAGES
Port d'Andratx, Mallorca

Ponent is positioned within the hills near Port d’Andratx, offering a secluded perspective over the coastline.
Originally conceived as a refurbishment, the project evolved into a full demolition and new build. The resulting home is defined by a composition of emptied rectangular volumes and internal frames—an architectural language it shares with its sister project, Meridià. Rising from the road, the house unfolds vertically along the slope, using terraced gardens and layered access points to gradually reveal the surrounding views. At the heart of the design is a main living level that functions as an elevated viewing platform, opening outward toward the landscape and pool.
A unique home
Private residence; part of a limited series of architecturally distinct homes designed for individual plots.
Sold
Riutort Arquitectos RO2 Interiorismo
The architecture extends upward from the road, using the slope to structure a sequence of levels that shift between enclosure and openness. Internal frames and voids are used to shape views and light throughout the house, reinforcing a sense of spatial depth. Recurrent design elements—such as the double-height entrance door and framed visual axes—connect the house conceptually to its sister project. The pool completes the composition at the front of the house, anchoring the structure within its wider landscape.
Client Details
Feel free to drop us an email.
We would love to hear from you.








